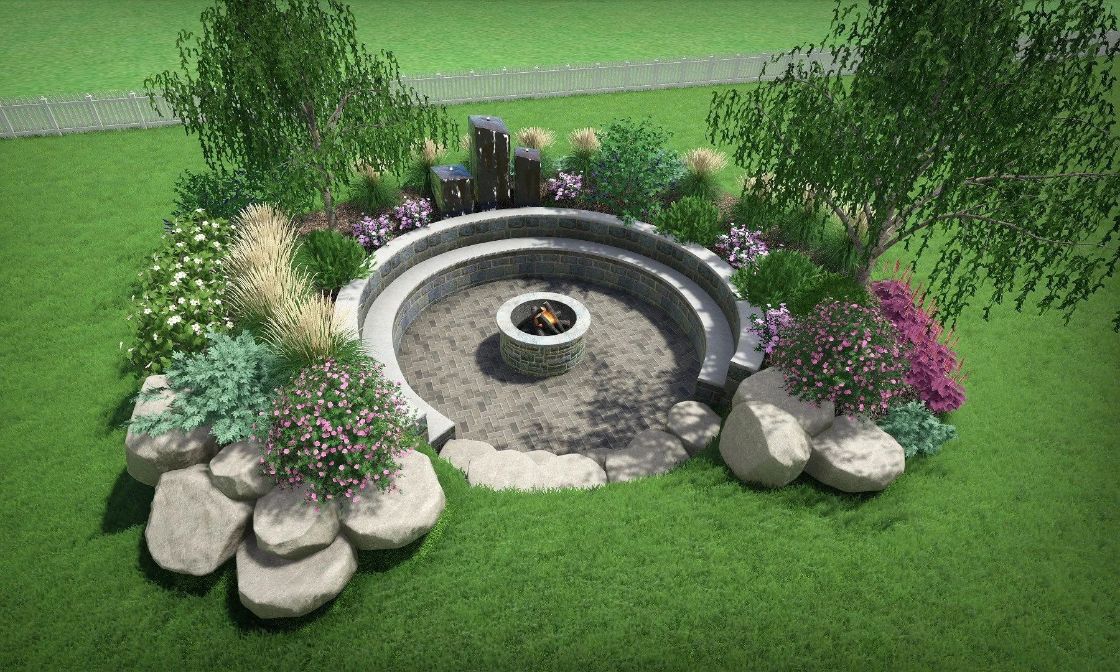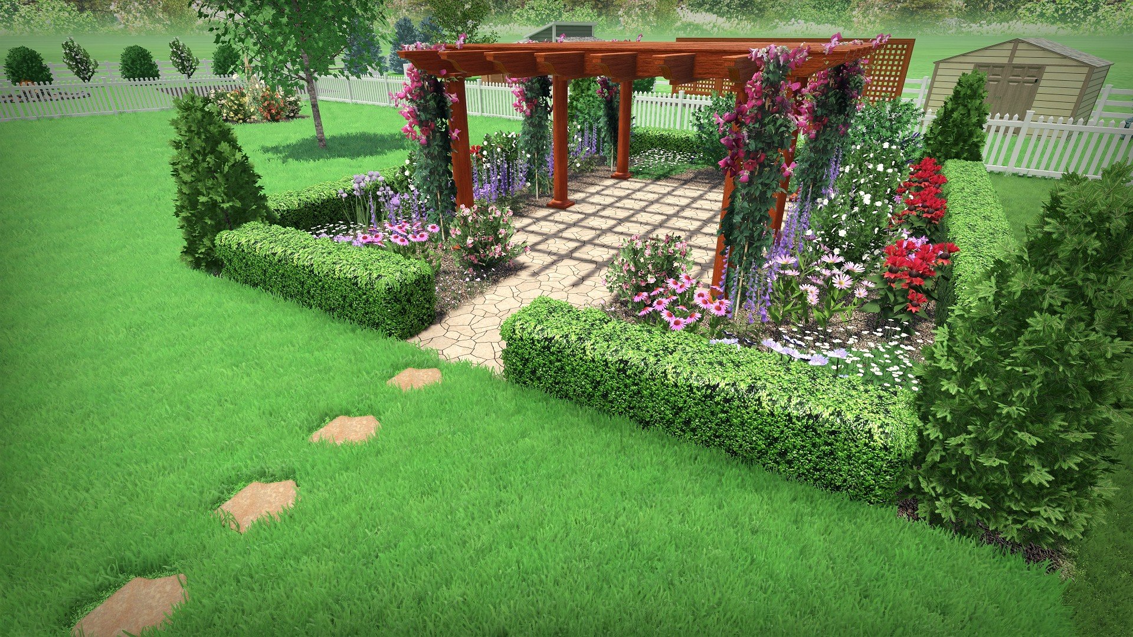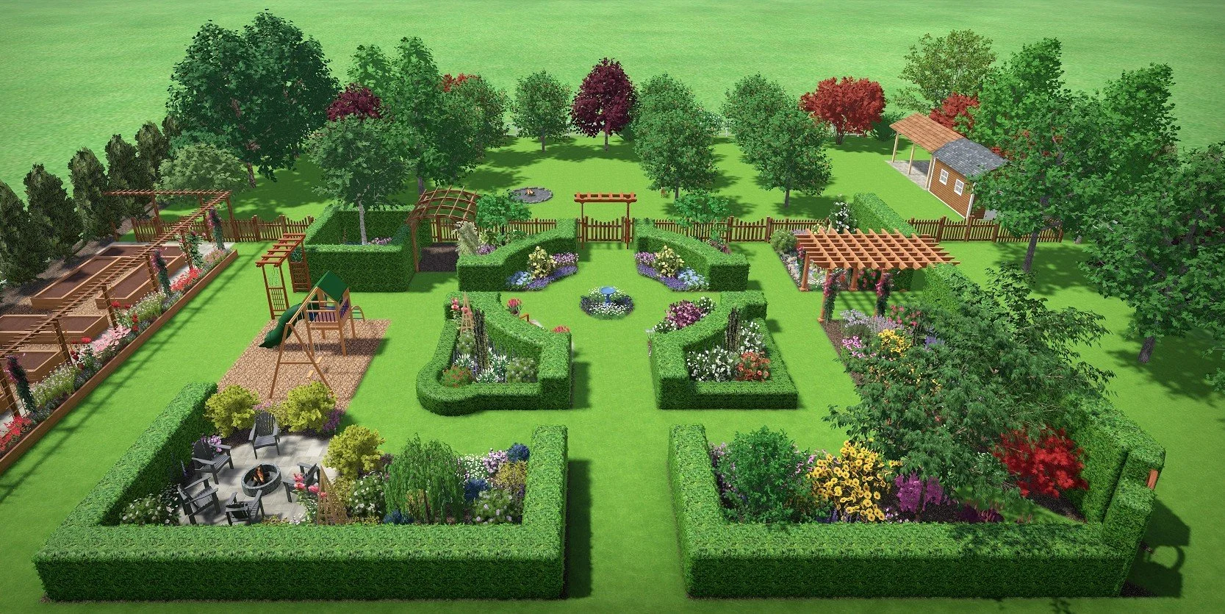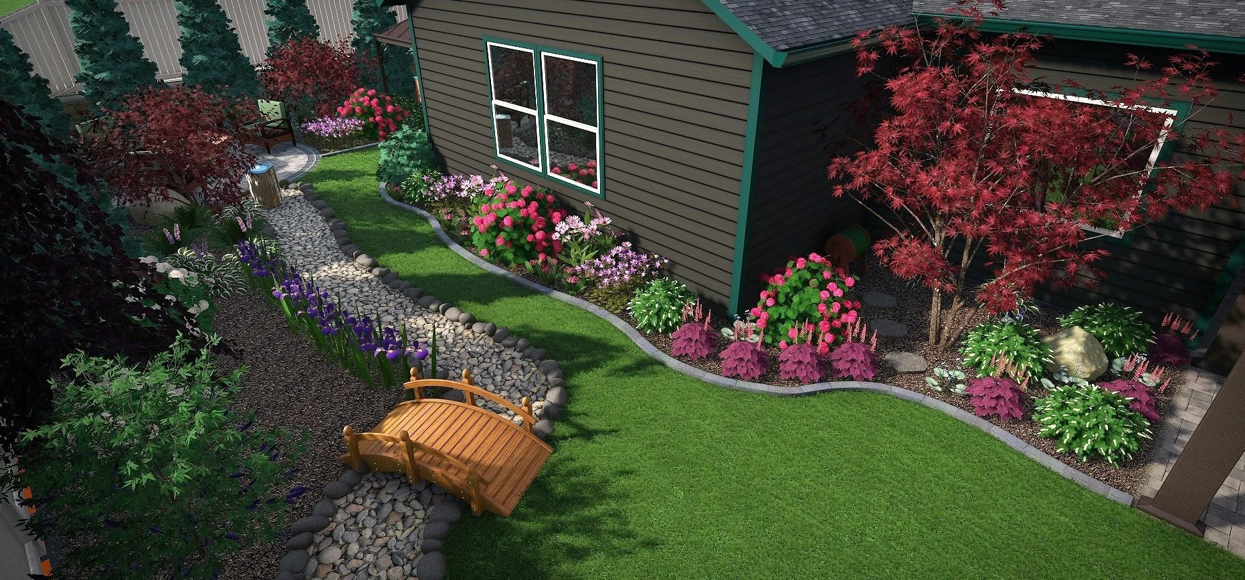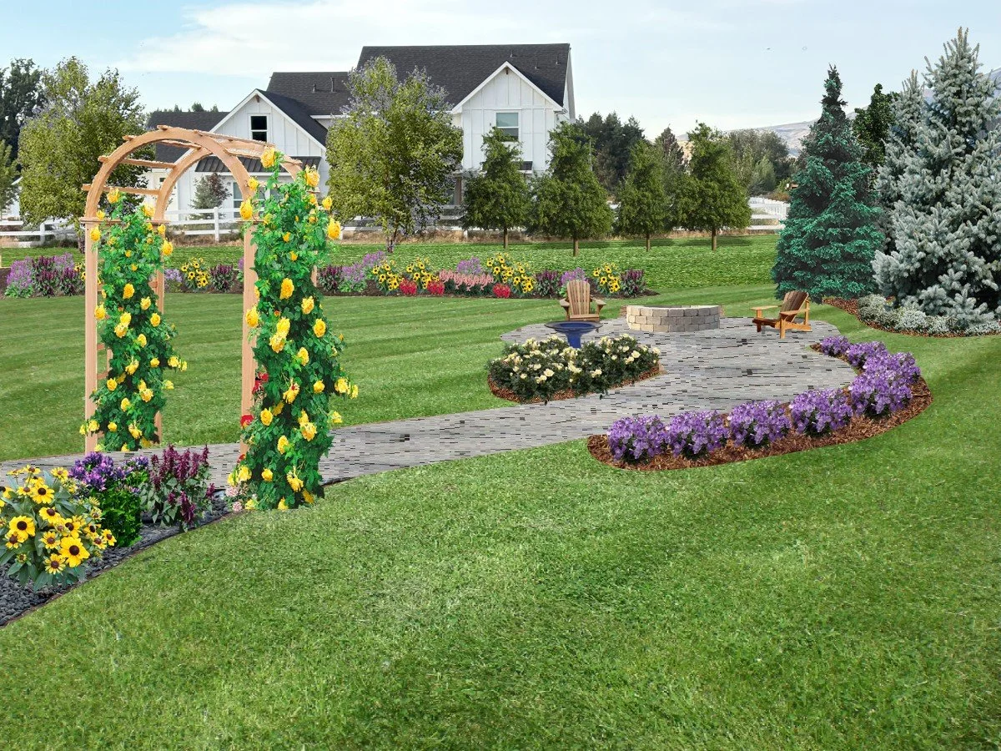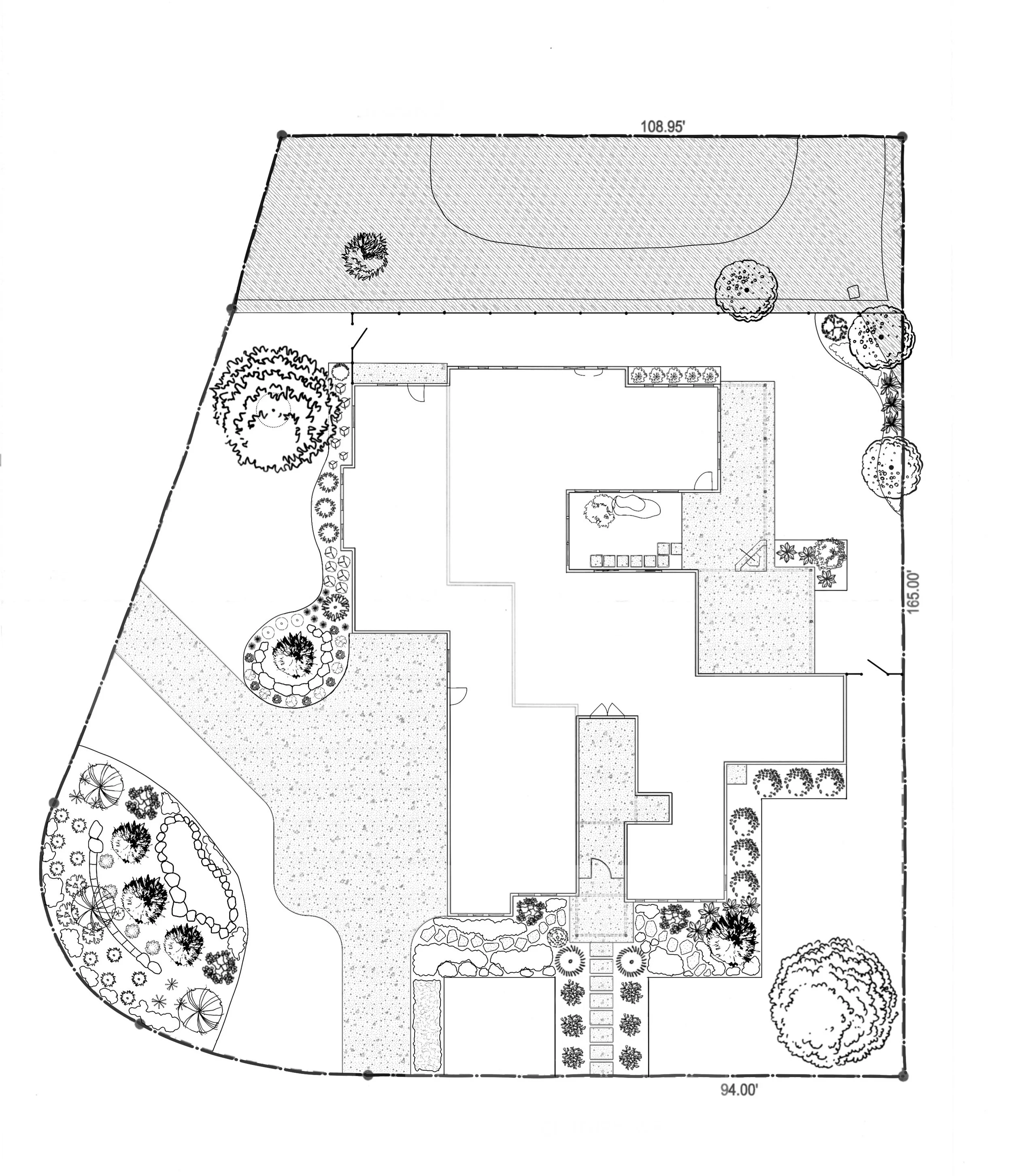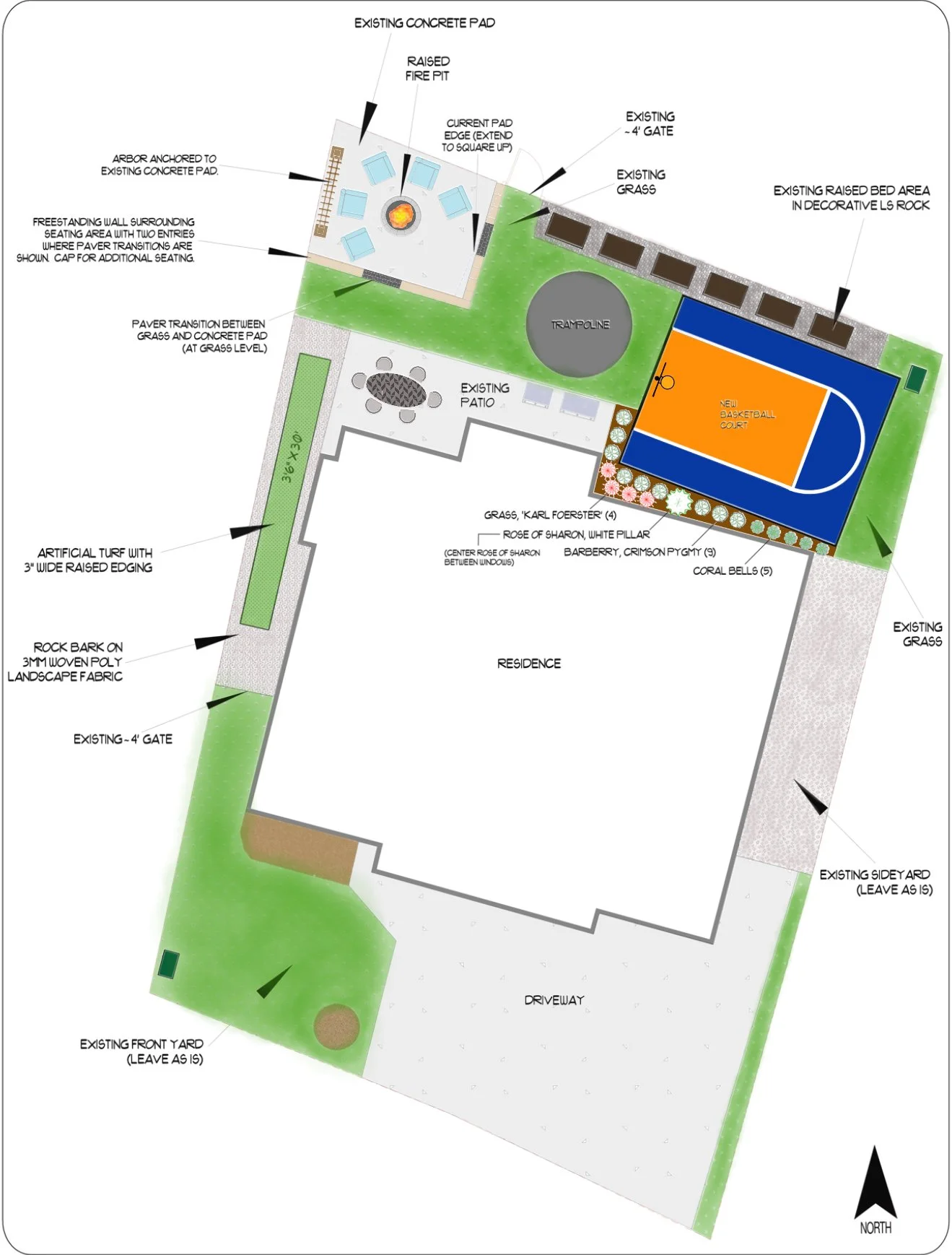
Every client and site is unique, which presents a variety of possibilities.
This will influence the ultimate landscape design and which types of graphics, drawings, and plans are used in the design process to document and communicate the beautiful landscape that will be created on your property.
These may include any one of the following or a combination of several: 2D black & white line renderings, 2D color renderings, plant or structure image overlays on photos, hand sketches (digital or paper), and 3D renderings.
Click on the images below to explore a sample of current & past projects, as well as conceptual & proposed designs.
Check back as more projects and designs are added to the gallery.


